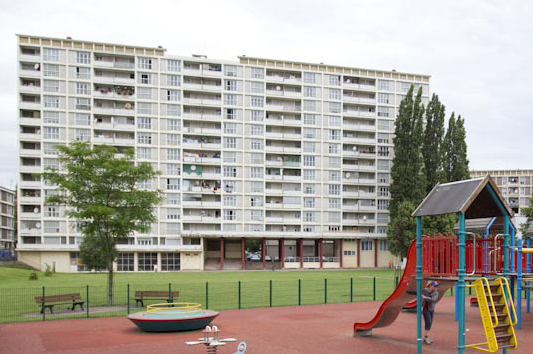Breadcrumb
Détail Entité
Cité Rotterdam
The cité Rotterdam, the first large-scale estate to be built in France after the Second World War
The architect for the cité Rotterdam, or Rotterdam estate, was decided through a competition launched by the Ministry of Reconstruction and Urban Planning, as part of the 1000 homes project for people who had lost their homes in the war.
The estate contains some 800 appartments, and was built alongside a large park near the quartier des Quinze. It includes 11 buildings of different sizes, the largest with 13 floors and the smallest with only 2 or 4.
Architectural specifications set out by Eugène Beaudouin
In what at the time was a completely new approach, the inhabitants were housed in buildings according to their family status. Single people, for example, were given homes in the highest buildings, whereas large families were allocated bigger apartments on the lower floors, while some, on the ground floor, even enjoyed a private garden. Architect Eugène Beaudouin considered that each home needed to be “built around free spaces, looking over the garden and facing the sun.” All the apartments had their own balconies.
An English-style park, a playground and a school
The English-style park was included in the project right from the start and featured a playground for small and bigger children, and also a school. The use of the latest building technologies meant that the estate could be built very quickly (started January 1952, completed March 1953). It was renovated in the late 1990s.
- Bus 15 or 15a - Ypres
- Tram F - place d'Islande
Address
Rue de Rotterdam
67000 Strasbourg
