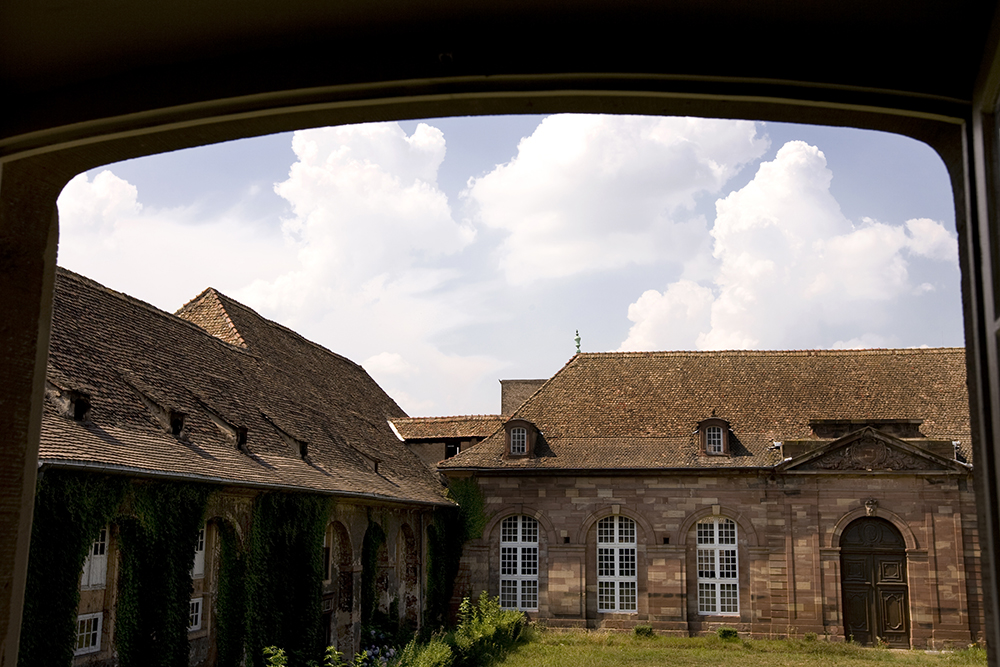Breadcrumb
Détail Entité
Haras National (national stud)
The stables, armoury and monumental gateway: architectural gems of the 17th and 18th centuries
The first phase, under the responsibility of Jacques Gallay, involved the south-west wings of the main building, extended northwards by a small stable and a large covered armoury. The vast roof of the west angle bears eloquent testimony to the expertise of the Royal carpenter.
The building work took on new significance in 1756, with the Royal Stud, designed by architects Clinchamp and Christiani. One of the main features was the handsome pink sandstone stables around the northern courtyard, built in the grand classical tradition. The main facade comprises 6 semicircular arches along a central building, while the King’s arms can be seen carved on a scroll in the triangular middle pediment. The monumental gateway is on the same line, on the southern side. The open-air armoury esplanade, where the riders used to practice, stands between the two.
Conversion of the Strasbourg national stud
The national stud occupied the buildings until it moved out in 2006. The city, the owners of the site, decided in 2009 to turn it over to the IRCAD (Research Institute against Cancers of the Digestive System), for onversion into a start-up incubator along with a luxury hotel and restaurant complex.
Consulter le projet Ircad-Haras
- Tram A or D - Porte de l’Hôpital
Address
1 rue Sainte-Elisabeth
67000 Strasbourg
